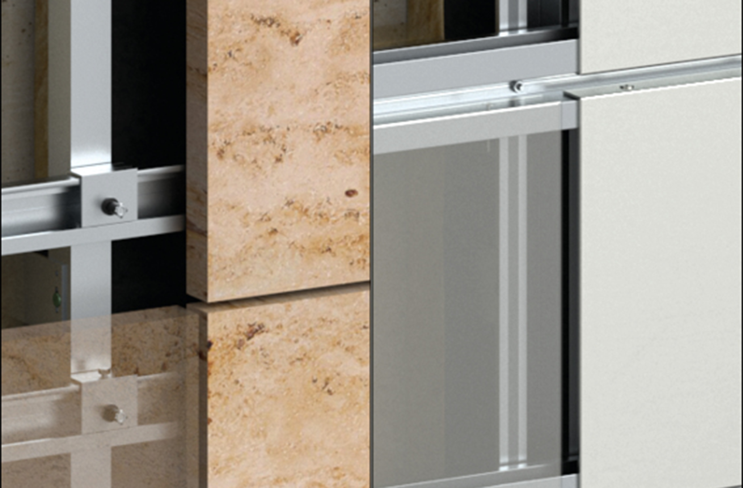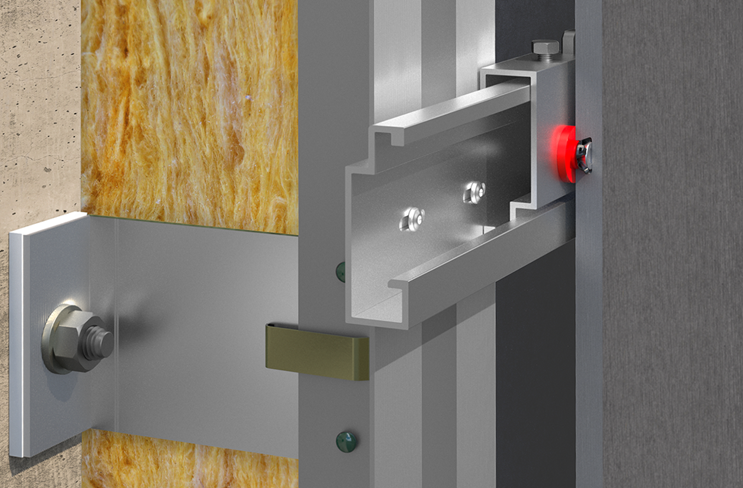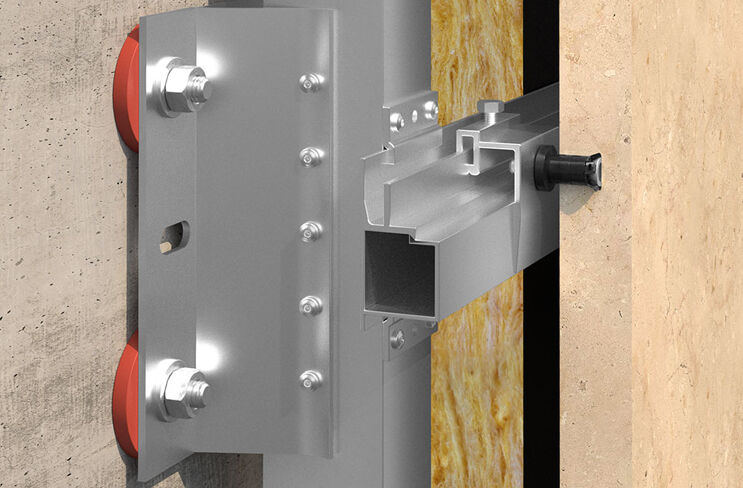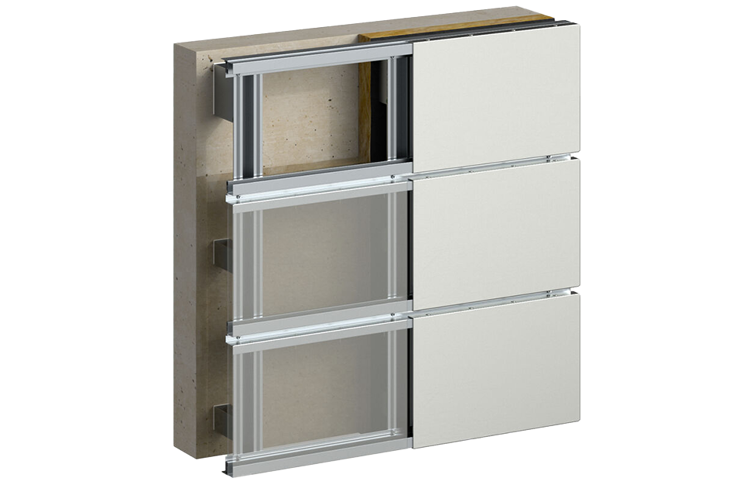The basic principle of ventilated rainscreen façades relies on subframe systems to transfer loads from the façade to the underlying subconstruction of a building.
These systems typically consist of
Depending on the project requirements the systems can be adapted to provide e.g. concealed fixing, reduction of heat bridges or special solutions for various materials.
The most aesthetic way of fixing cladding materials on ventilated rainscreen facades is the concealed fixing.
For concealed fixed façades fischer offers various systems, which consist of a vertical and horizontal subframe level. Components of the vertical level are wall holders and vertical profiles as well as necessary connectors and fixings. The horizontal level can consist out of two different systems: Either horizontal profiles together with clasps and undercut anchors for the rear fixing of facade panels or special horizontal profiles together with rivets or screws to fix metal or composite cassettes in the shadow gaps.
The concealed systems are defined by its invisible fixing points at the front side of the facade, caused by rear fixation thanks to the undercut anchors or fixation in the shadow gaps.
Even though this system is less visibly appealing, it has a huge advantage in case of short installation time due to the simplicity of the system. This point on the one hand and material savings on the other hand enable this system to be very cost efficient.
Advantages of concealed façade systems:

Facade system for concealed fixing of lighter cladding materials or smaller facade panel sizes.
The ATK 103 is the horizontal subframe system for the concealed fixing of facade panels with undercut anchors.
Vertically, the system is connected to the substrate with the ATK 100, which is completed with wall holders and vertical profiles as well as necessary connectors and fixings. The wall holders are anchored to the building substrate using fischer fixings such as bolt anchor FAZ II or frame fixing SXRL.
Typical facade panel materials for this kind of system are fiber cement, HPL, ceramics or lightweight natural/manufactured stones.

Facade system for concealed fixing of heavy cladding materials or bigger facade panel sizes.
The SystemOne subframe is the horizontal subframe system for the concealed fixing of heavy facade panels with undercut anchors.
The horizontal level consists of closed profiles and suspension clasps. Undercut anchors connect the façade panels with the horizontal components of the subframe system. Vertically the system is connected to the substrate with U- or Pi-shaped wall holders and box or Pi-shaped vertical profiles as well as necessary connectors and fixings.
The wall holders are anchored to the building substrate using fischer fixings such as bolt anchor FAZ II or frame fixing SXRL.
Typical facade panel materials for this kind of system are ceramic tiles or heavyweight natural/artificial stones.
The ATK SystemOne is the horizontal subframe system for the concealed fixing of facade panels with undercut anchors. The horizontal level consists of closed profiles and suspension clasps. Undercut anchors connect the façade panels with the horizontal components of the subframe system. Vertically the system is connected to the substrate with the ATK 101, which is completed with U- or Pi-shaped wall holders and box or Pi-shaped vertical profiles as well as necessary connectors and fixings. The wall holders are anchored to the building substrate using fischer fixings such as bolt anchor FAZ II or frame fixing SXRL.
Typical facade panel materials for this kind of system are ceramic tiles or heavyweight natural/artificial stones.

Special solution for the concealed fixing of metal and composite cassettes.
The ATK 106 SZ 20 is the system for concealed fixing of metal and composite cassettes (e.g. aluminum composite material – ACM) for rainscreen façades.
It consists of vertical and horizontal profiles. Components of the vertical level are U-wall holders and hat-profiles as well as necessary connectors and fixings. The façade elements are fixed concealed with rivets or self-tapping screws in the shadow gap of the horizontal profiles.
Typical facade panel materials for this kind of system are cassettes out of metal or composite material like ACM.
